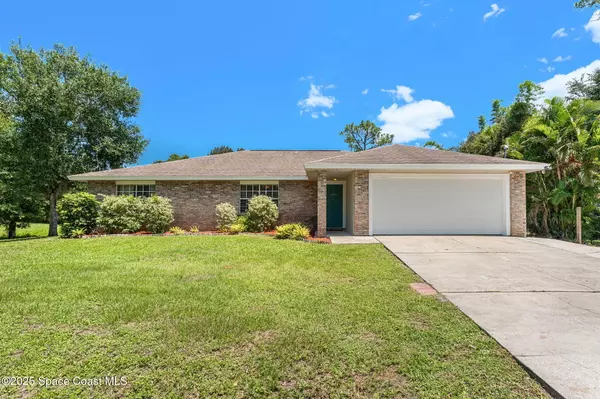For more information regarding the value of a property, please contact us for a free consultation.
4060 Miami AVE Melbourne, FL 32904
Want to know what your home might be worth? Contact us for a FREE valuation!

Our team is ready to help you sell your home for the highest possible price ASAP
Key Details
Sold Price $500,000
Property Type Single Family Home
Sub Type Single Family Residence
Listing Status Sold
Purchase Type For Sale
Square Footage 2,240 sqft
Price per Sqft $223
Subdivision City Acres
MLS Listing ID 1053228
Sold Date 08/29/25
Bedrooms 5
Full Baths 3
HOA Y/N No
Total Fin. Sqft 2240
Year Built 1993
Annual Tax Amount $3,695
Tax Year 2023
Lot Size 0.600 Acres
Acres 0.6
Property Sub-Type Single Family Residence
Source Space Coast MLS (Space Coast Association of REALTORS®)
Property Description
Craving space without strings? This 5-bed, 3-bath home offers over half an acre of breathing room—bordering a protected Brevard County park for rare privacy with trees as your neighbor. Vaulted ceilings & tile flooring span 2,240 sq ft of smart design. The kitchen delivers granite counters, generous prep space & a new dishwasher (2025). A leased propane tank fuels your Florida lifestyle—especially out back. A screen-enclosed saltwater pool & spa (propane-heated) set the tone for sunset swims, cannonballs & weekend lounging. Enjoy a new pool heater (2024), full privacy & a sprawling fenced yard perfect for pets. A split floorplan ensures functional flow, while updates like a 2018 roof, impact-rated garage door (2025), newer water heater, reverse osmosis, & solid septic system (approx. 10-yr drain field) keep things smooth. No HOA. No wasted space. Just freedom, style & a blank backyard canvas ready for your vision.
Location
State FL
County Brevard
Area 331 - West Melbourne
Direction US 1 N/S to E Strawbridge Ave Turn West on E Strawbridge Ave Turn Left on Circle Dr Turn left on Miami Ave
Interior
Interior Features Ceiling Fan(s), Primary Bathroom - Shower No Tub, Split Bedrooms, Vaulted Ceiling(s)
Heating Central, Electric
Cooling Central Air, Electric
Flooring Tile
Furnishings Partially
Appliance Dishwasher, Electric Range, Electric Water Heater, Microwave, Refrigerator, Water Softener Owned, Wine Cooler
Laundry Electric Dryer Hookup, In Garage, Washer Hookup
Exterior
Exterior Feature ExteriorFeatures
Parking Features Attached, Garage, Garage Door Opener
Garage Spaces 2.0
Fence Back Yard, Fenced, Privacy, Wood
Pool Gas Heat, Heated, In Ground, Salt Water, Screen Enclosure
Utilities Available Cable Connected, Electricity Connected, Natural Gas Not Available, Sewer Not Available
View Pool, Trees/Woods
Present Use Residential,Single Family
Porch Covered, Patio, Screened
Garage Yes
Private Pool Yes
Building
Lot Description Many Trees
Faces South
Story 1
Sewer Septic Tank
Water Well
Level or Stories One
Additional Building Shed(s)
New Construction No
Schools
Elementary Schools Meadowlane
High Schools Melbourne
Others
Pets Allowed Yes
Senior Community No
Tax ID 28-36-02-75-00014.0-0001.00
Acceptable Financing Cash, Conventional
Listing Terms Cash, Conventional
Special Listing Condition Standard
Read Less

Bought with Four Star Real Estate LLC
GET MORE INFORMATION




