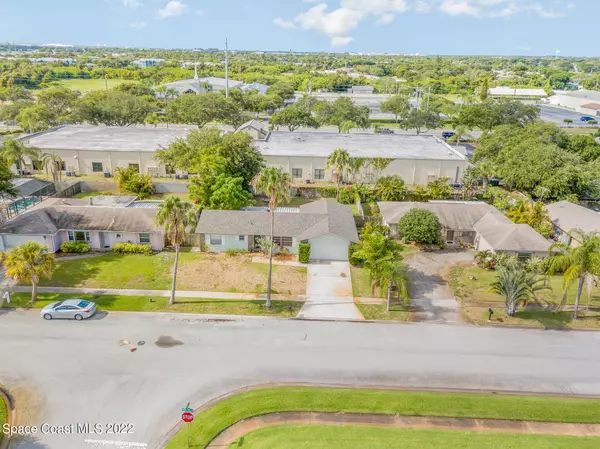For more information regarding the value of a property, please contact us for a free consultation.
1503 Spring DR Melbourne, FL 32935
Want to know what your home might be worth? Contact us for a FREE valuation!

Our team is ready to help you sell your home for the highest possible price ASAP
Key Details
Sold Price $265,000
Property Type Single Family Home
Sub Type Single Family Residence
Listing Status Sold
Purchase Type For Sale
Square Footage 1,257 sqft
Price per Sqft $210
MLS Listing ID 940678
Sold Date 01/11/23
Bedrooms 3
Full Baths 2
HOA Y/N No
Total Fin. Sqft 1257
Year Built 1981
Annual Tax Amount $761
Tax Year 2021
Lot Size 7,405 Sqft
Acres 0.17
Property Sub-Type Single Family Residence
Source Space Coast MLS (Space Coast Association of REALTORS®)
Land Area 1803
Property Description
***SOLD*** SOLD***SOLD Ensuite with new Shower Tile and it is tucked in the back corner of the home and separate from the other two bedrooms. Great Room will easily accommodate oversized sectional, large screen TV and opens to the Kitchen and Dining Area. Two Additional Bedrooms share a hall bathroom. Excellent Schools are ALL nearby that include Croton Elementary, Johnson Middle and Eau Gallie High School. Awesome location with easy access to A1A, Shopping, I-95 and an Abundance of Recreational Activities. Easy Showing so come make 1503 Spring Drive in Melbourne FL your next Home.
Location
State FL
County Brevard
Area 323 - Eau Gallie
Direction From I 95 North, Exit 183 for Eau Gallie Blvd/FL-518 toward Melbourne/Indian Harbour Beach, Continue straight onto W Eau Gallie Blvd, Turn LF onto Autumn Woods Dr, Turn RT onto Spring Dr, House on RT.
Interior
Interior Features Breakfast Bar, Ceiling Fan(s), Primary Bathroom - Tub with Shower, Primary Downstairs, Split Bedrooms
Heating Electric
Cooling Attic Fan, Central Air
Flooring Tile
Furnishings Unfurnished
Appliance Electric Range, Electric Water Heater, Refrigerator
Laundry Electric Dryer Hookup, Gas Dryer Hookup, In Garage, Washer Hookup
Exterior
Exterior Feature ExteriorFeatures
Parking Features Attached
Garage Spaces 2.0
Pool None
Utilities Available Cable Available, Electricity Connected
Roof Type Shingle
Street Surface Asphalt
Porch Patio, Porch, Screened
Garage Yes
Building
Faces North
Sewer Public Sewer
Water Public
Level or Stories One
New Construction No
Schools
Elementary Schools Croton
High Schools Eau Gallie
Others
Pets Allowed Yes
HOA Name AUTUMN WOODS
Senior Community No
Tax ID 27-37-17-80-00000.0-0060.00
Acceptable Financing Cash, Conventional, FHA, VA Loan
Listing Terms Cash, Conventional, FHA, VA Loan
Special Listing Condition Standard
Read Less

Bought with Cloud 9 Real Estate Group
GET MORE INFORMATION



